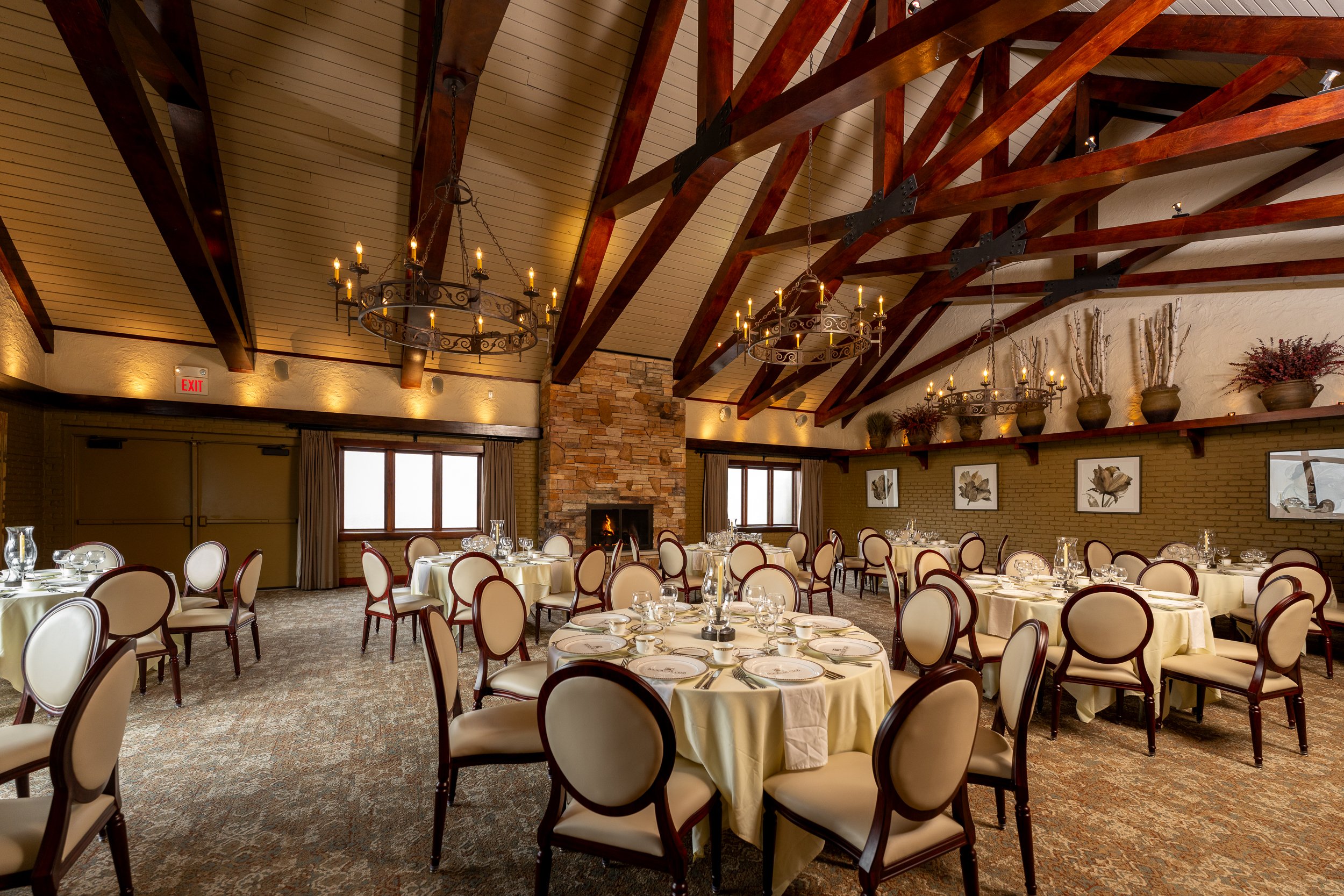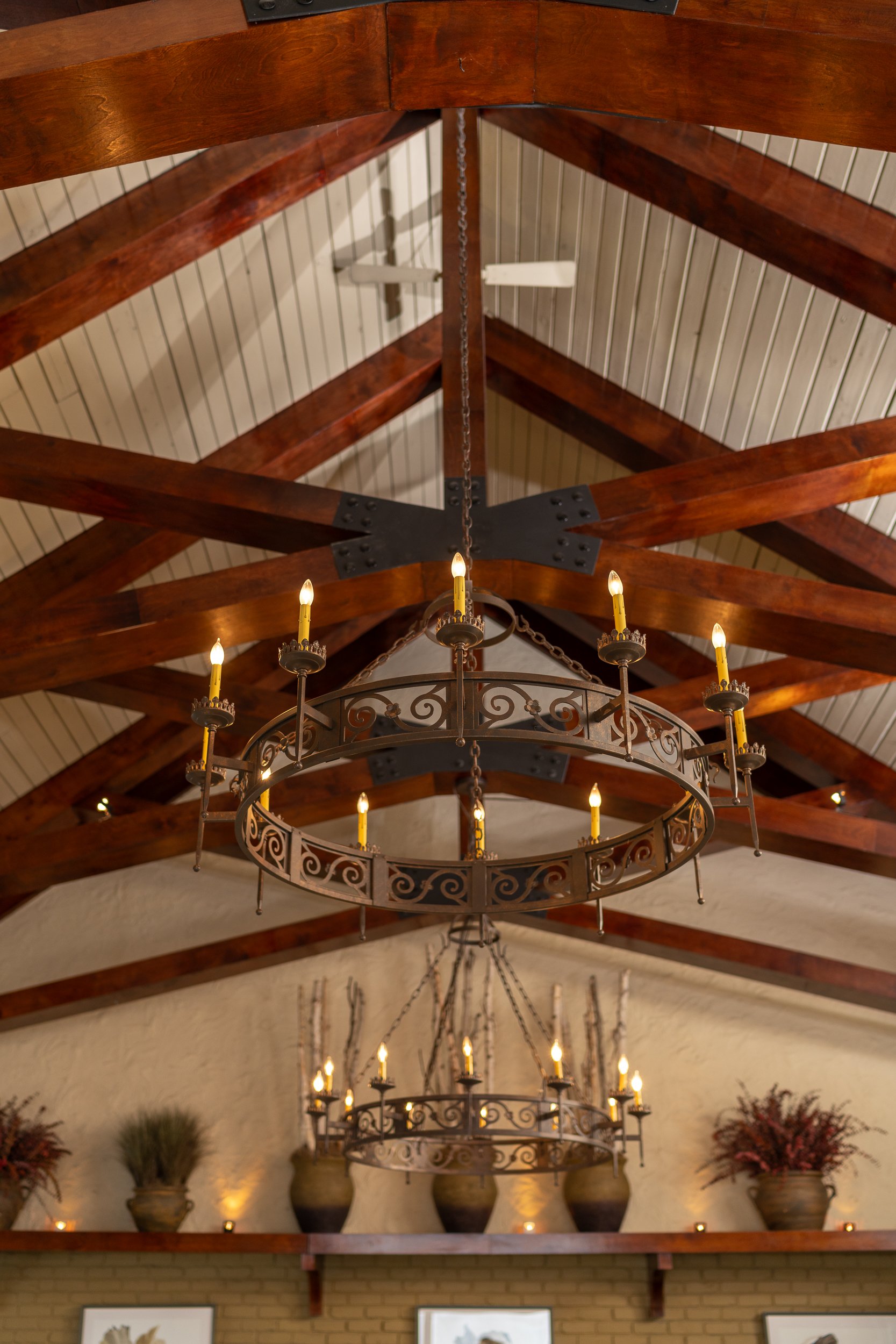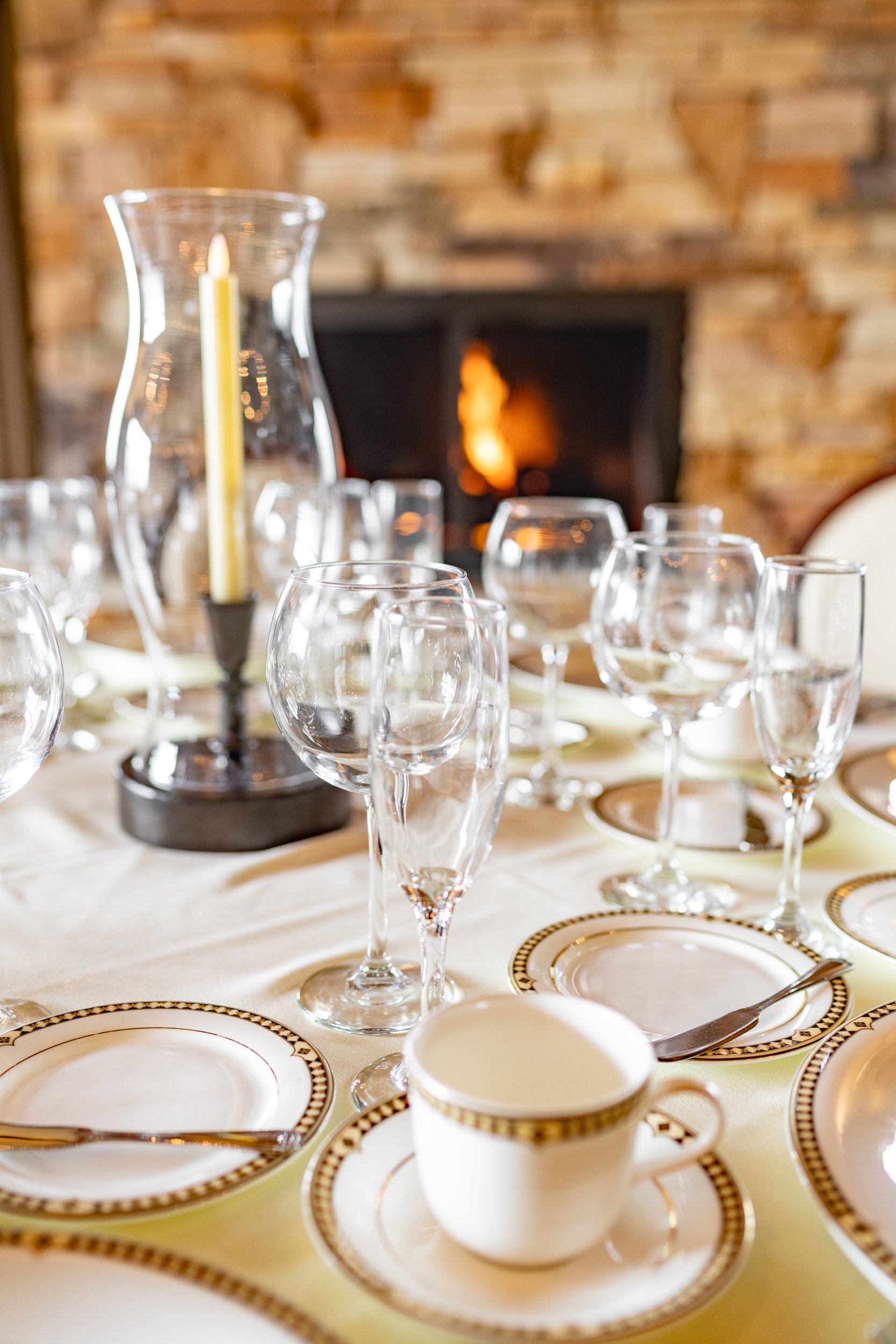take a tour
Each and every nook and cranny, paint color and featured art has been carefully hand-selected and designed with the utmost of care. Combining elements from nature with finished materials creates a unique aesthetic that is inviting and truly one-of-a-kind.
Venue exterior
From walls created from a combination of brick, stone and Michigan hardwood, to the always meticulous seasonal landscaping, the stage is set for an event to be remembered.
The Great Room
The Wisconsin ledge-rock fireplace warmly welcomes guests into the main room of the venue space, with cathedral ceilings topped by hardwood beams and Appalachian Mountain cast iron trusses. Custom, mission-style chandeliers and large windows provide an extra special touch to this magnificent room.
prairie rooms
The Prairie Rooms are two smaller meeting rooms that can be easily separated from The Great Room with sound-protective wall dividers.
Capacity: 32 - 64 guests






